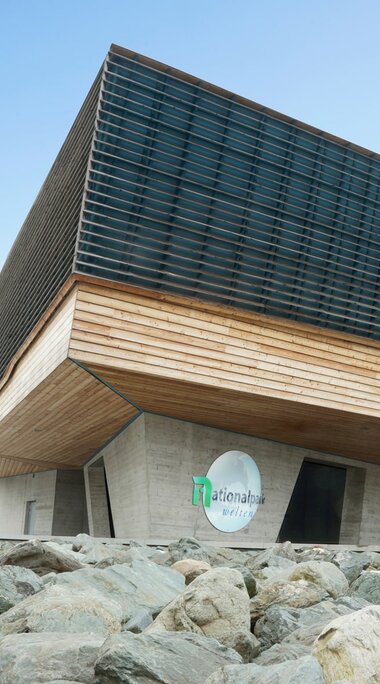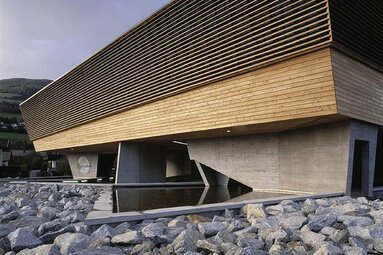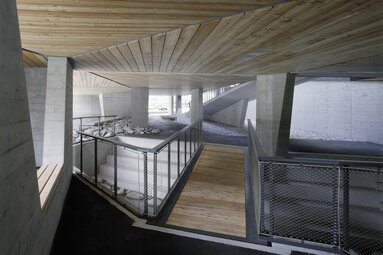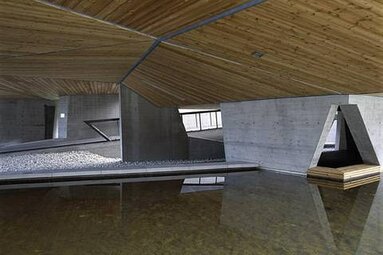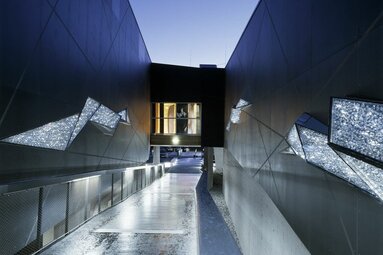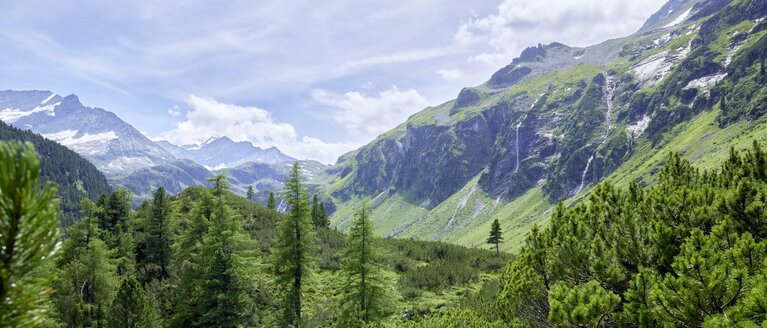Architecture
There was an anonymous, EU-wide architectural competition for the Hohe Tauern National Park Center in Mittersill. The concept submitted by Thomas Forsthuber and Christoph Scheithauer from Salzburg was chosen as the winner. The architect duo is essentially oriented towards 3 parameters:
- People are at the centre of the architectural visions. Physicality and the scale derived from it are indispensable prerequisites.
- The contextual reference to the landscape, building tradition, history and culture are decisive guidelines.
- A dynamic model of society: Architecture therefore exhibits moving processes in the concrete and symbolic.
Concept
- Transformation of the landscape - theme of water, rocks and glaciers. The base zone of the visitor centre (entrance area - gorge) becomes an experience area without trying to imitate nature. Some of the "stilts" form small spaces (so-called "voids" - rock chimneys) that penetrate into the visitor centre and are used as light shafts. They also address the flood zone on which the building site is located.
- Sculpturality - the physicality of the visitors' centre is reinforced above all by the special visual guidance and the spiral path. The visitor is in constant interaction with the building.
- Contextuality - with the traditional rural architecture through two layers and materiality (stone base and projecting wooden structure with horizontal lathing).
- The design of the "black box" (exhibition architecture) was independently commissioned by the client to the Salzburg "Haus der Natur".
Typology
- Elevated spatial body with transversely attached two-storey administration building.
- Plinth zone ("stilts" of the visitor centre and storage rooms of the administration area): Concrete construction
- Attached building structure: timber construction with timber boarding

